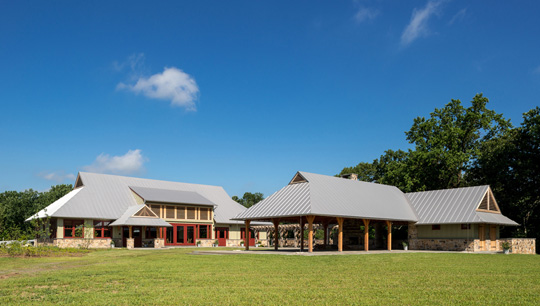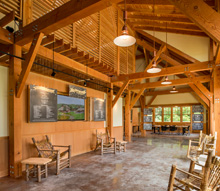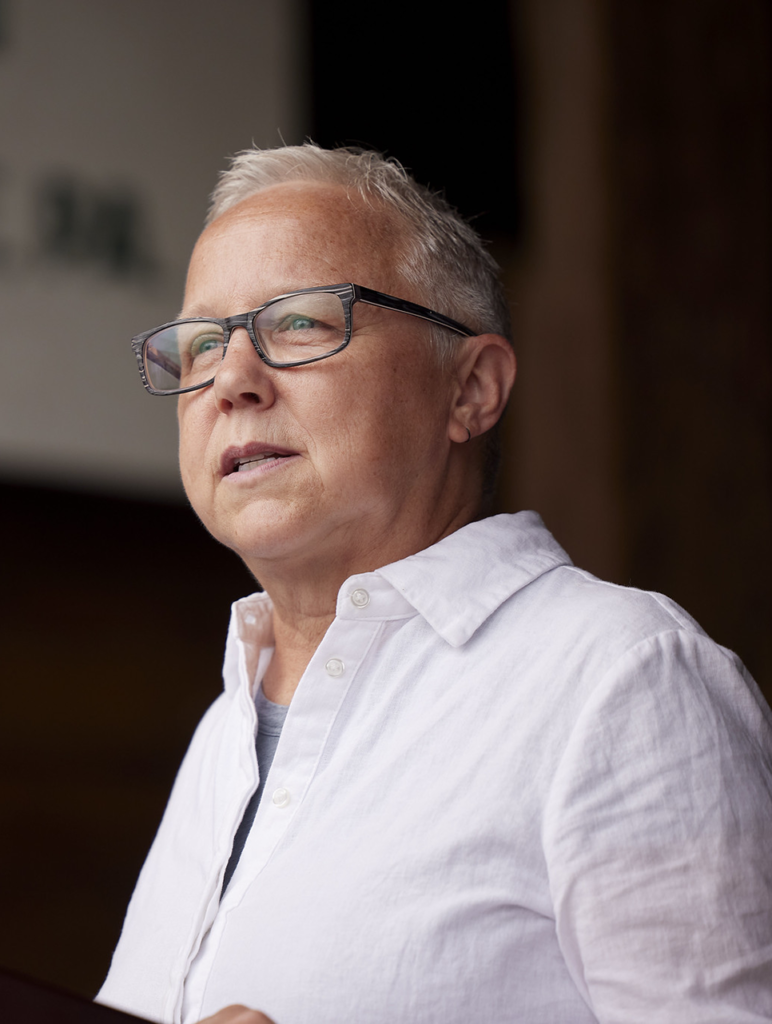Chester county’s contemporary architecture continues to gain recognition for environmentally responsive design rooted in historic context. The newly constructed Lenfest Center, designed by Archer & Buchanan Architects, Ltd., exemplifies this sensitive design approach by drawing inspiration from agrarian “bank barn” structures. Built into a slope, the Natural Lands Trust building minimizes its building footprint while welcoming abundant natural light.
Exposed timber framing and abundant natural light connect occupants to the outdoors.“I see the building as secondary to the beautiful site,” says architect Dan Russoniello, winner of a Society of American Registered Architects award for the project. “The building interior is designed to connect occupants to the outside,” he adds. And it does so artfully through exposed timber framing and preserved viewsheds, or special views visible from specific vantage points.
Learn more at archerbuchanan.com and natlands.org.
Story by Lauren Mandel.











The building looks simply beautiful. It has been designed and constructed very well. It reminds me of granny flats build in the backyard of my friend's house.