Passive house gets active, and affordable net-zero housing is on its way
By Justin Klugh
Before there were trains, cranes and Comcast towers, the city of Philadelphia was a church, a chapel, a great hall and, finally, homes—the purpose of which was to put some form of insulation between the elements and the Quakers and others settling here. Brick walls held up 500 houses in what one Swedish pastor called “a very pretty town” between the Schuylkill and the Delaware.
We now have more pressing concerns than marauding bears or strong gusts of wind—modern science has revealed a whole world of natural horrors awaiting humanity in the future if we don’t deal with climate change or out-of-control electricity consumption—but local builders are up to the task.
Passive house, a stringent energy efficiency standard created in Germany and Sweden, is increasingly one of the tools in their toolbelt as Philadelphia developers try to provide the city with homes that conserve energy and normalize an emphasis on sustainability. For Onion Flats, one local design-build team, it’s not just an option: It’s an imperative.
The new gravity
A gentle rain has started to fall on West Laurel Street in Northern Liberties. For a cat in the window of the Capital Flats apartment building, this is prime snoozing weather. But across the street, the soft shower is throwing the work crew on the building site of Capital Flats II into fits. According to radar, that this rain is here means harder rain is right behind it. There’s still a crate of solar panels to unload. The concrete is on its way. People are moving in here in three weeks.
“There is no good time [to talk] at this phase of a project,” Patrick McDonald says.
Patrick and his brother Tim would know. Since starting their company, Onion Flats, in 1997, they’ve been in the business of “testing limits of forgotten strengths.” Patrick is the VP, master plumber and co-founder; Tim is the president and CEO, architect and co-founder; their brother John is a licensed realtor and COO, and their friend Howard Steinberg is the CFO. They’ve been pushing sustainable buildings forward, viewing their work as crucial to adapting cities for a more environmental age out of necessity. This isn’t a movement to them. It’s common sense.
The McDonalds have designed low-income housing under the passive house banner, including in Belfield near Temple University campus, the first certified passive house project in Pennsylvania. They’re also responsible for the original Capital Flats apartment building, an adapted meatpacking plant converted into housing in 2002, and Thin Flats, another complex which was awarded LEED platinum certification in 2009. LEED, which stands for Leadership in Energy and Environmental Design, is also a voluntary standard that comes out of the U.S. Green Building Council.
Capital Flats II will meet passive house standards and will also be “net zero”—the building will create more energy than it consumes. Continuing an Onion Flats tradition of firsts, it will be the first net-zero multi-housing unit in the United States.
“Here’s the problem with being somebody who takes on something the world doesn’t consider the general consensus,” Patrick McDonald says. “There are no rules.”
When Patrick was working on Rag Flats, a housing development in Fishtown completed in 2005, he hit a wall while trying to install a rainwater management system. “Nobody could give me a permit, so I did it anyway and figured I’d beg for forgiveness later,” he says. “Instead, I got an award from the water department and they used it as an example to build their whole water management program.”
The 25 families who live in Capital Flats II will have no energy bill, thanks to geothermic wells for heating and cooling. Solar panels will cover energy needs. And there is no gas; all of the appliances and lighting are low-energy. A one bedroom unit is $1,300-1,600 a month, and the two bedrooms are $2,500 a month.
If a tenant is consuming too much, everyone will know it, thanks to a color-coded lighting system from unit to unit on the front of the building that will change to indicate who is leaving their lights on.
“There’s no reason to build a building that doesn’t question how much energy you’re using,” Patrick says. He turns to Tim McDonald. “Buildings are responsible for how much of…?”
“Forty-eight percent of all greenhouse gas emissions,” Tim responds, muscling a crowbar into the side of the crate. Such firsthand effort is not a typical role for a building’s architect to take on, but these are not typical times, as Tim lays it out: “The point is, we’re screwed as a society if we don’t start making buildings that are carbon neutral. And it’s not just how you build carbon-neutral buildings, but can you do it affordably? Because if you can’t, then it’s going to be this boutique way of thinking about buildings…” Tim trails off. Someone is calling to him from the ground.
“Concrete’s here,” he explains.
Sustainable homes have to be both: sustainable and a home. Even with green intentions as they move forward, Onion Flats’ projects are still based on the architecture itself.
“The issue isn’t sustainability; the issue is, people live in these spaces,” Tim says. “They have to be inspiring. People who only focus on sustainability don’t get that. That’s the first order of the day: Make them beautiful, make them inspiring, make them communities people want to be a part of.”
“Literally,” Patrick continues, “what we said from the very start, was if there’s not eight people—”
“In the city!” Tim shouts, now further away.
“–in the world,” Patrick escalates, “that want to use our product, that think it’s desirable, then we’re doing something wrong.”
He places a solar panel he’s helping to unload on the ground.
“Not to mention that I’m kind of an old hippie who believed in recycling before there was recycling,” he adds. “It’s common sense.”
“At this point,” Tim says, “imagine if you had an architecture program out there teaching students to design buildings where they said on day one, ‘By the way, design whatever you want and gravity is optional. You don’t have to worry about gravity. It doesn’t really exist.’ That’s the height of irresponsibility. Right? So why don’t we think of this as the new gravity of our age?”
A conference at Temple University this past summer—at which Tim spoke—bore the name of the concept he’s just explained: The 2017 New Gravity Housing Conference, at which workshops, lectures and training were held to convey how climate change is reshaping the scope of construction. Because part of passive house is showing others a reason to adapt, examples, training and information-sharing are critical in furthering the trend. The McDonalds seem ready to share.
At this point in the battle to combat climate change, places like Onion Flats are using money everybody’s trying to save and time that nobody has to build homes for humans now and in the future. It can lead to frantic afternoons.
Maybe in a decade, people will read about a glowing shame-grid on the front of an apartment building—meant to track residents’ energy usage and indicate who is to blame for higher consumption—and consider it a nostalgic whimsy indicative of the era.
But for now, such aspects are within the realm of practicality in Philadelphia, once “a very pretty town,” but now another urban cluster exhausting energy in all of its forms as quickly as it can be generated. In response, there are people working furiously, tirelessly—and repeatedly—in the hope of making common sense a little more common.
Not just for new construction
The idea of the energy-efficient passive house movement—and the less-energy-stringent but more comprehensive LEED s
tandard—is to go, voluntarily, beyond code. That’s important, particularly in Pennsylvania, which has chosen not to adopt new building codes, largely for political reasons: Homebuilders in the state think the codes are too expensive to comply with, and they’re organized enough to have sway in Harrisburg. Nearby states, including New Jersey, use newer codes that are more stringent—30 percent more stringent on energy efficiency—than what’s required of builders here.
But the vanguard of design community in Philadelphia isn’t waiting around for politicians in Harrisburg. They’re using these standards to help transform our humming, power-guzzling boxes stacked on top of each other into cleaner, healthier and far more efficient homes, with aspects such as solar power, strategic use of natural light, utilizing heat from internal sources, natural ventilation, geothermic wells and lighting with low-energy voltage. As such structures become more prominent, they gently nudge neighboring projects into complying with more energy-efficient building procedures.
Though these standards are relatively new, they aren’t just for fancy new buildings.
Passive house retrofits are also happening in pockets all over the city. BluPath Design, an architecture firm, has retrofitted an historic row home on Pine Street to passive house standards. It’s now constructing a single-family residence in the Italian Market up to the same standards. The 2200-square-foot property features double-height windows in the living room facing south to capitalize solar absorbency in the winter, while in the summer, a structure is in place to shield the property from the sun; solutions that seem more like common sense than a radically sustainable movement.
The Delaware Valley Green Building Council touted a series of buildings back in April as models to what future passive houses could attain. One such property, the Wynne Theater on 54th Street in Overbrook, was renovated—over the course of years—to the passive house standard, and it is now the 51-unit Wynne Senior Residences.
Its restorations were shown off by its architects, builders and planners as a success story, illustrating how even structures with deep historic roots can remain relevant in modern times while leaving intact the architectural personality that gives the city its character.
But it’s not always easy. As the Wynne building was a survivor of nine decades, it had been through a lot.
“When we first took possession of the property and we came here to do a survey, we couldn’t get into a lot of the building,” said project manager Ray Rebilas. “Three quarters of the roof had already collapsed. There was a large tree growing in the auditorium area.”
The Wynne Theater also had a gloriously retro sign sprouting from its rooftop. Simply reading “Wynne,” the old sign’s survival was brought into question when workers went to touch it for the first time.
“It crumbled in our hands,” Rebilas said. “The letters are a little bit different—they’re now LED bulbs—but we still have the historic character of the building.”
Challenges abounded. While discussing the glass going in the front windows on the lower level of the project, one designer traveled back in his memory, all too easily, to a day before the panes had been installed and were merely just sheets of glass, leaning precariously against the wall.
“I had turned away, and there was a gust,” he said. “And I just heard the crash.”
Human-made issues like energy overuse require human-made solutions like passive house standards. Occasionally, the primal elements remind us that nature doesn’t make mistakes. It’s just doing its best to grow around ours.

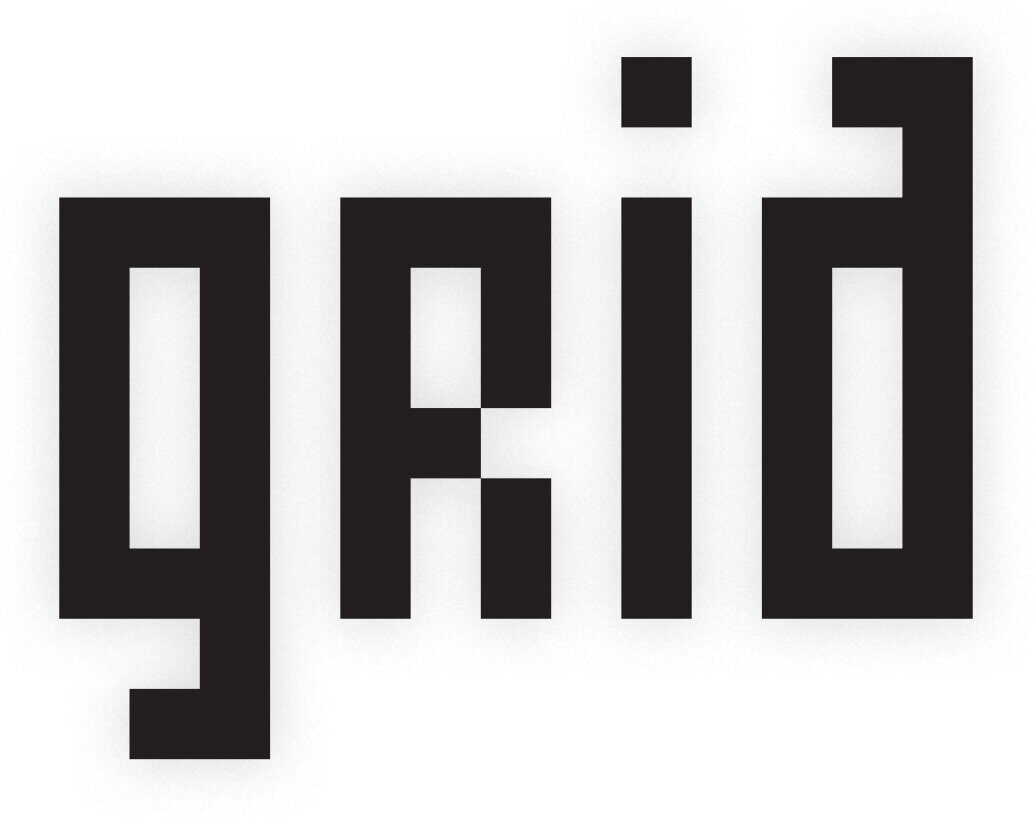
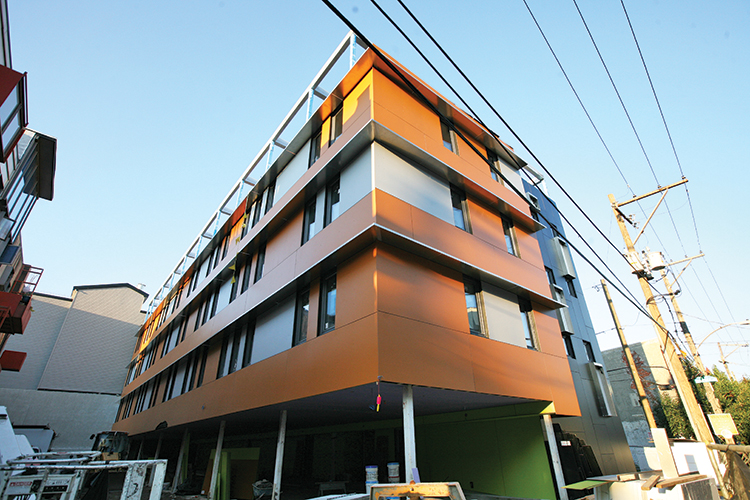


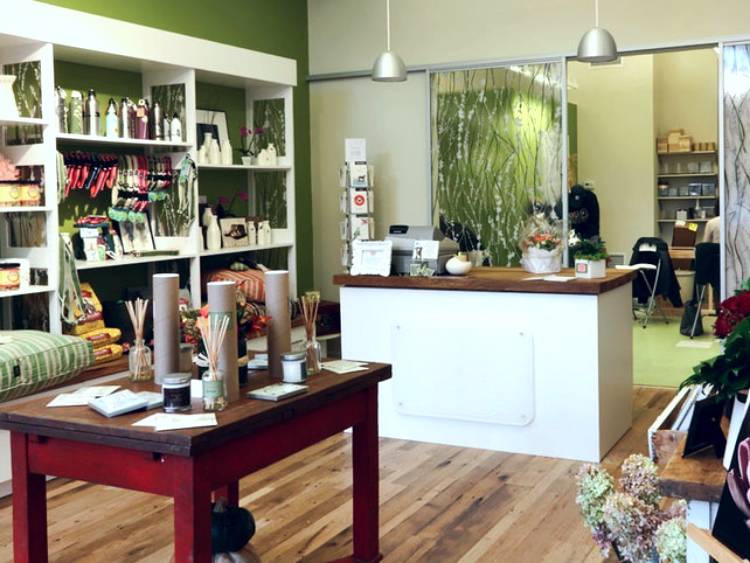
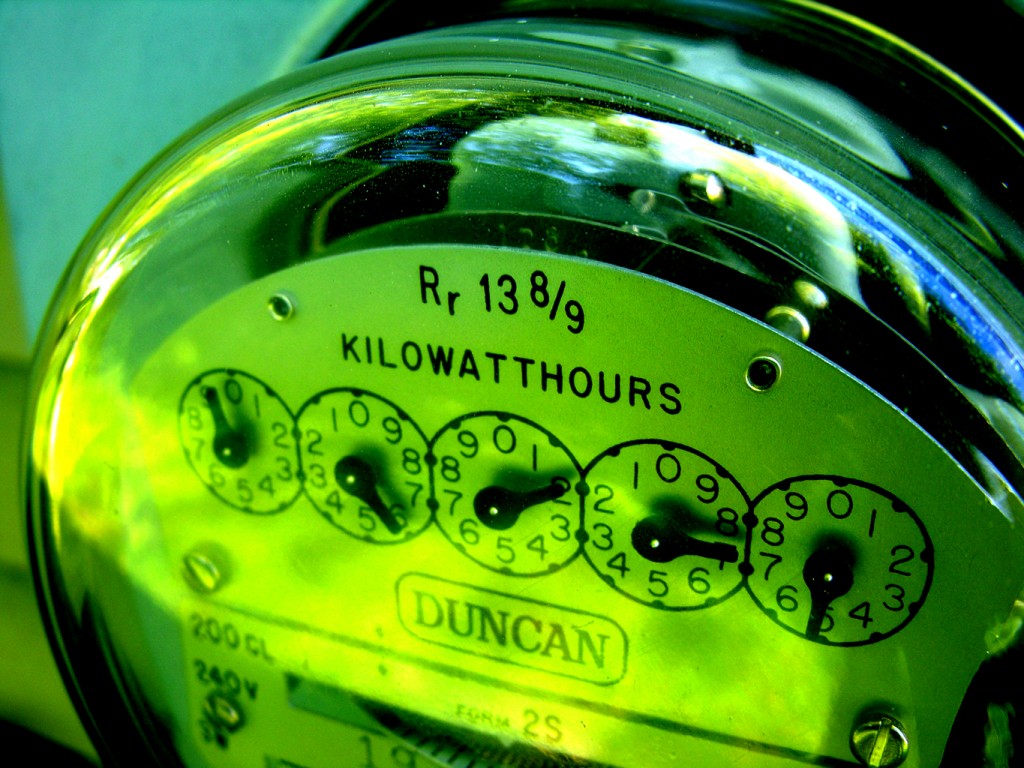
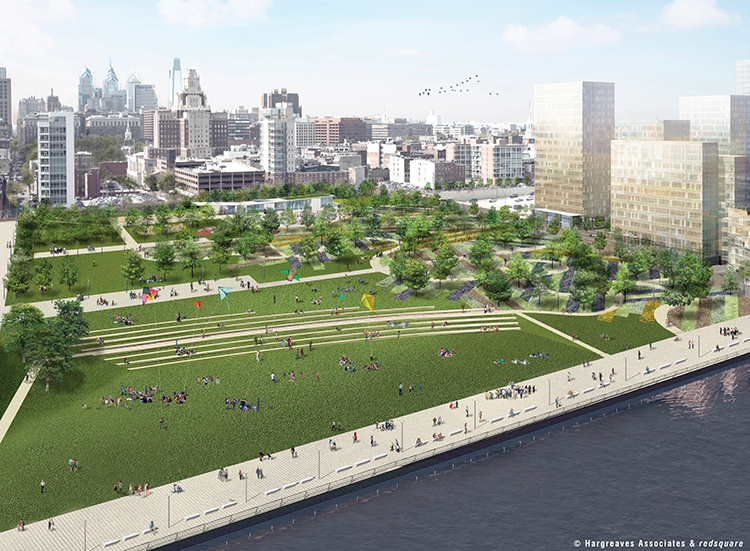
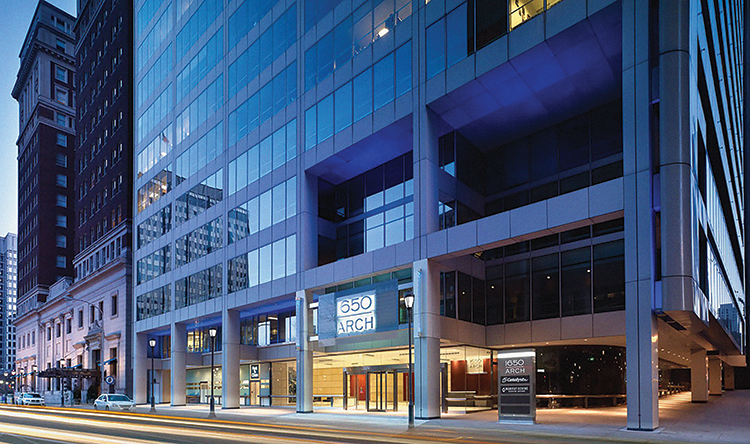
It feel great to have Philadelphia lead another Revolution!!! #onionflats